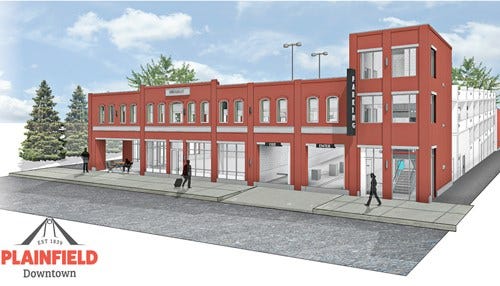Plainfield Begins Redevelopment with Parking Structure
 (rendering courtesy Town of Plainfield)
(rendering courtesy Town of Plainfield)
Subscriber Benefit
As a subscriber you can listen to articles at work, in the car, or while you work out. Subscribe NowThe town of Plainfield will soon begin its downtown redevelopment plan in earnest when ground is broken this summer for a multi-level parking structure. The parking complex will include 250 spaces has been designed by Axis after several public input sessions.
The structure will contain 8,100 square feet of commercial space and will be built on town of Plainfield property between Center and Vine Streets. Construction is set to begin in June and is expected to take over a year to complete, with opening tentatively scheduled for late summer, early fall of 2020.
“We anticipate several projects to come down the pipeline in the next several years and this a great kick-off to such development,” said Town Council President Robin Brandgard.
Rebar Development announced a $21 million mixed-use development, to be named The Barlow, in October 2018. The Barlow project is currently in the planning process and is slated for construction later this year.
Plans call for the demolition of the former Fire Station 122 and the adjacent Chamber of Commerce Building on Main Street to provide temporary parking during construction. The parking complex is designed to accompany a potential Cultural Arts Center and Town Hall that will be built directly across from the structure. Both of those projects are currently in the design phase.
