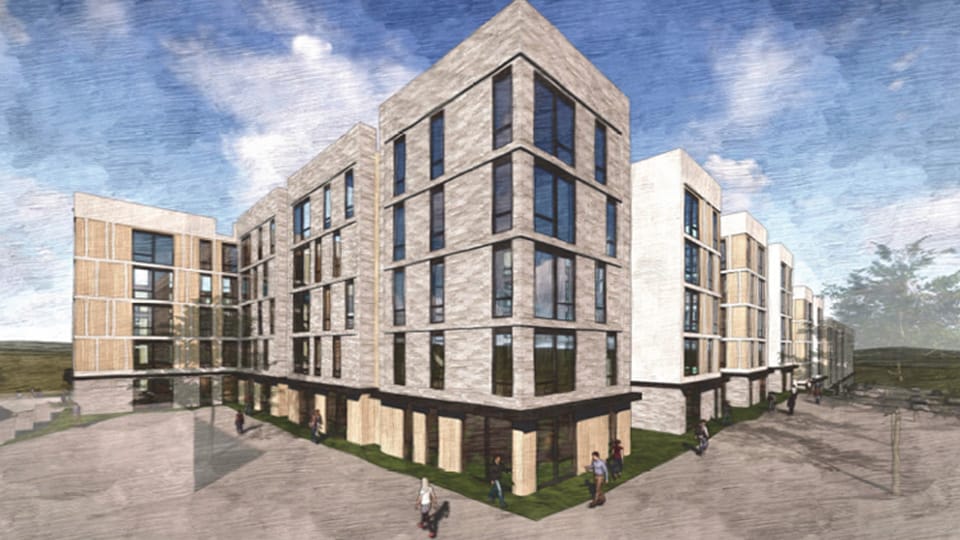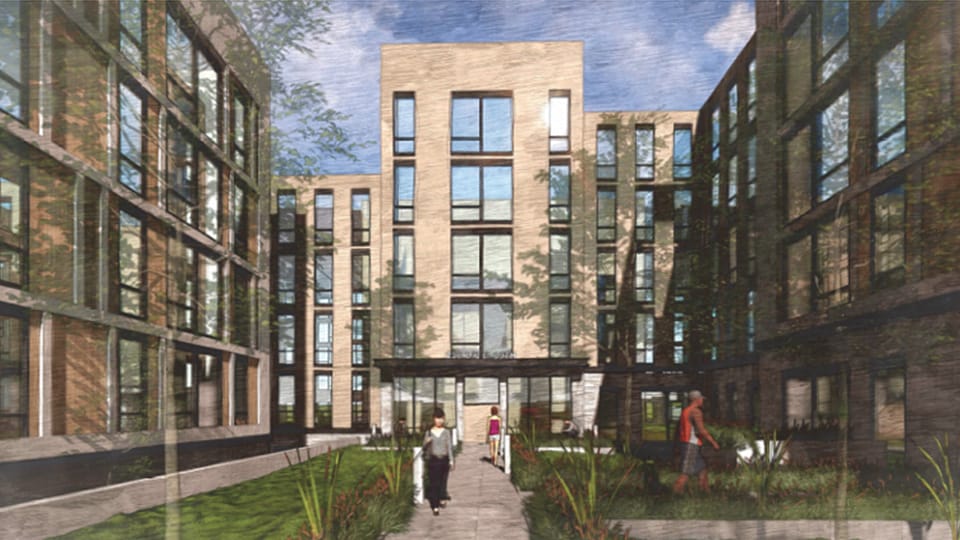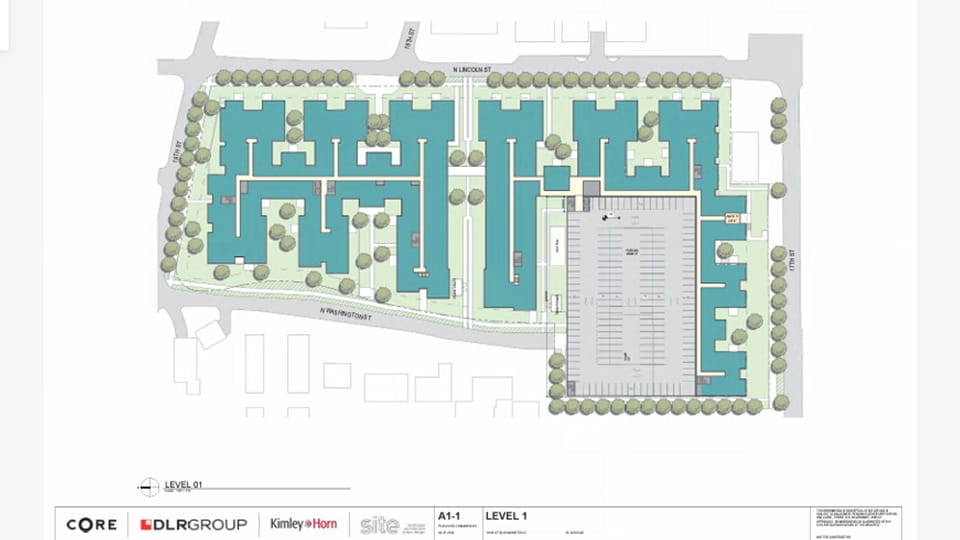Large student housing project proposed in Bloomington
Subscriber Benefit
As a subscriber you can listen to articles at work, in the car, or while you work out. Subscribe NowA potential Bloomington student housing development could add 441 units with 1,143 bedrooms to the city’s sparse housing stock. The Bloomington Plan Commission on Monday unanimously approved the site plan for the Bloomington HUB II project, proposed by Chicago-based student housing developer Core Spaces LLC.
The decision is an early approval in the city’s vetting process, with commission members and city officials continuously mentioning the project’s compliance with city code.
The development would stretch to just over five and a half acres bordered by Washington Street to the west, 19th Street to the north, Lincoln Street to the east and 17th Street to the south. The plot is near other large-scale student housing and Indiana University athletic facilities.
To make way for the project, the developer plans to demolish about two dozen single-family homes and buildings with low-income units.
The two-building complex would include 114 studios, 22 one-bedroom apartments, 127 with two bedrooms, 27 with three bedrooms, 59 with four bedrooms and 92 with five bedrooms. A parking garage will also be constructed with 651 parking spaces.
Developers are seeking an affordable housing incentive and a sustainable development bonus from the city to expand the project beyond typical city regulations.
The developer is currently constructing its Bloomington HUB I development, an eight-story, 172-unit apartment building along North Walnut Street.



