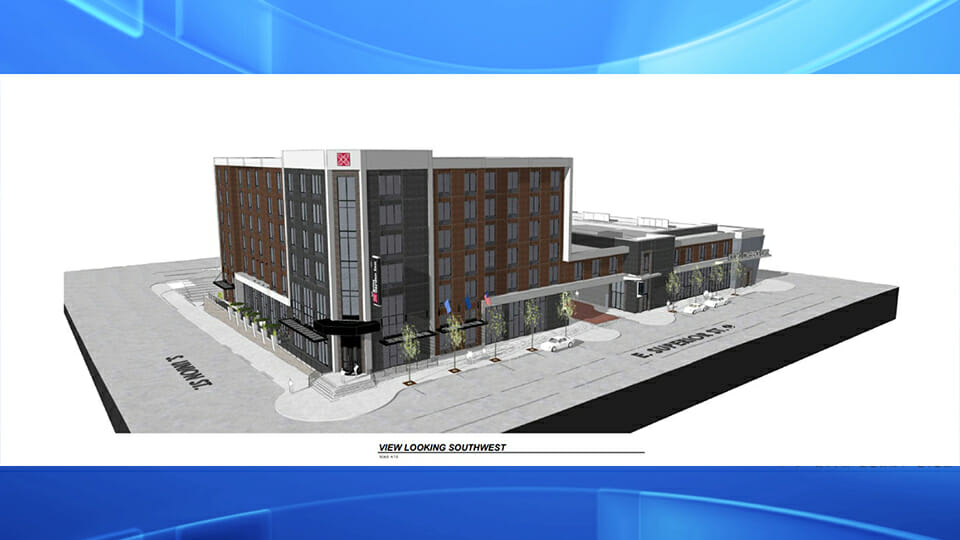Kokomo hotel, conference center land key approvals
Subscriber Benefit
As a subscriber you can listen to articles at work, in the car, or while you work out. Subscribe Now
Plans for a hotel and conference center in downtown Kokomo continue to move forward. The Kokomo Tribune reports two variances for the project were approved last week by the Kokomo Board of Zoning Appeals, and ground could be broken in the coming months.
The first variance is for the hotel building’s height. Becky Feigh with Indianapolis-based Civil and Environmental Consultants told the BZA the 123-room Hilton Garden Inn, which will be six stories tall, meets the city’s height ordinance, according to the publication.
The second variance was for sign sizes, which will total 441 square feet for the hotel and 343 square feet for the conference center.
The Kokomo Plan Commission is set to vote on a final plat and development plan approval for the project Tuesday evening.
Plans for the project have been in the works for several years. The conference center will encompass 22,000 square feet and include space for the Kokomo Automotive Museum.
The project will include a four-level parking garage that will have 2,400-square-feet of retail space on the first floor. The hotel will also feature a public rooftop area.
If all approvals are received, officials expect to break ground this spring.
You can read the full story from the Kokomo Tribune by clicking here.
