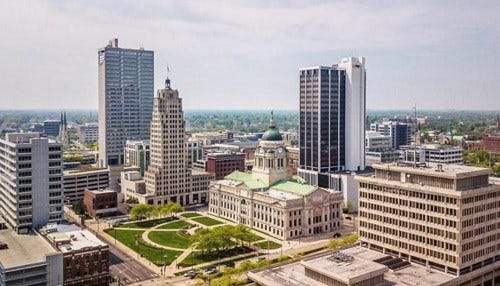Fort Wayne Chooses Design Team Lead For Riverfront’s Next Phases
 The City of Fort Wayne this year created a 13-member Public Art Commission to help develop a public art master plan. (Image courtesy of the city of Fort Wayne.)
The City of Fort Wayne this year created a 13-member Public Art Commission to help develop a public art master plan. (Image courtesy of the city of Fort Wayne.)
Subscriber Benefit
As a subscriber you can listen to articles at work, in the car, or while you work out. Subscribe NowA Philadelphia-based firm familiar in other Hoosier cities has been selected to lead the second and third phases of design and implementation of the Riverfront Fort Wayne project. DAVID RUBIN Land Collective, which has also collaborated on high-profile projects in Indianapolis, Muncie and Columbus, will lead the design team tasked with master planning and other key responsibilities.
David Rubin’s company will work with landscape architects, architects, urban designers, engineers and economists. Design work for phase II and III will involve:
- the Riverfront Fort Wayne area master plan, which will lay the foundation for future private investment
- a market analysis within the master plan to determine supportable retail, commercial and residential opportunities
- design guidelines and zoning recommendations
- an infrastructure plan evaluating necessary changes to features such as streets, sewers and flood/wetland protection measures
- riverbank public space improvements, including designing and preparing construction documents for the north and south sides of the St. Marys River between Ewing and Wells streets and Harrison and Clinton streets
The city says the plans will be in-line with the Riverfront Fort Wayne Conceptual Plan and complement phase I/Promenade Park and current privately-invested projects like Hall’s Restaurants, Superior Lofts, Continental Property Group Mixed-Use Development/Parking Garage.
A $2.5 million contract for the design work will go Tuesday before the City Council and be paid for by an increase in the local income tax approved last year. Work will begin if the council approves the contract and construction could start as early as late next year.
