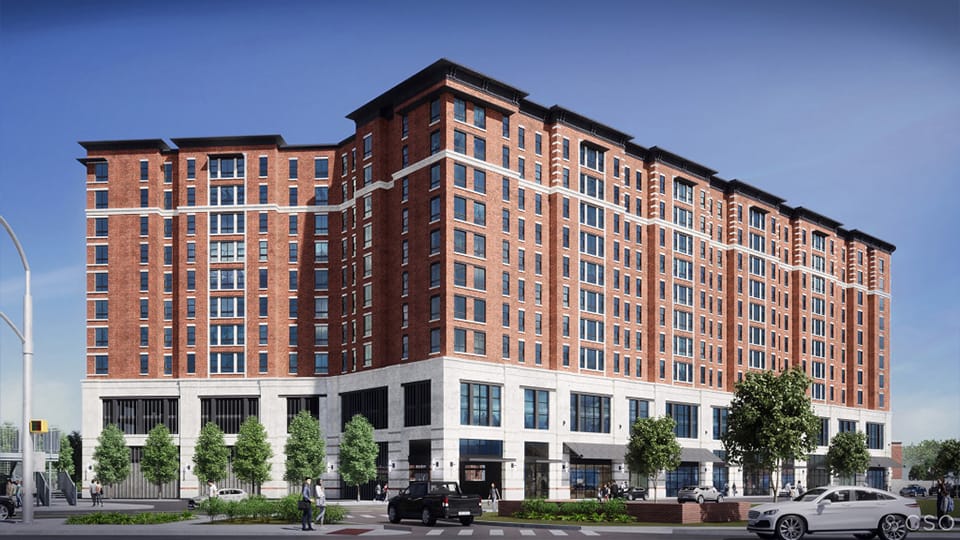Developers plan 12-story, $100M project in downtown Indy
Subscriber Benefit
As a subscriber you can listen to articles at work, in the car, or while you work out. Subscribe Now
A pair of Indianapolis developers are proposing a towering apartment and office project on Indiana Avenue next to downtown’s Central Canal.
Indiana Avenue Partners LLC, a joint venture between Arrow Street Development and Chatham Park Development, plans to spend more than $100 million to construct a 12-story tower at 501 Indiana Ave., next to the Kurt Vonnegut Museum and Library.
Plans call for the unnamed 1.46-acre project to consist of 262 apartments, a four-story interior parking garage with 323 spaces and nearly 35,500 square feet of retail, office and amenity space.
“We are very excited about this special project along historic Indiana Avenue,” Rodney Byrnes, founder of Arrow Street Development, told IBJ via text message. “I grew up a few miles west of this site and it means a lot to be one of the first, large-scale redevelopments along the Avenue.”
Byrnes said the project’s proximity to the emerging Indiana University Indianapolis and Purdue University in Indianapolis campuses present a unique opportunity and is part of a larger strategy focused on revitalizing Indiana Avenue as the city’s “bustling center for culture, the arts, education and entertainment.”
The project is expected to go before the city’s Regional Center Hearing Examiner on April 11, but a city official said Department of Metropolitan Development staff expects to request a continuance. The city has purview over design of the project because it is within the city’s Regional Center, which is generally defined as 16th Street on the north, Interstate 65/70 on the east, I-70 on the south and the Belt Railroad tracks on the west.
The project also comes as work continues on a strategic real estate plan for Indiana Avenue by Brooklyn-based Elizabeth Kennedy Landscape Architect PLLC in partnership with the city’s Department of Metropolitan Development. Madam Walker Legacy Center is also entertaining options for the 719 Indiana Avenue parcel after a previous development plan was called off.
While pricing for the project has not been fully determined, Byrnes said “it will be over $100 million.” Byrnes was not in a position to on Friday to further discuss the timeline for the project or details about the apartment units, such as size, bedroom counts and pricing.
Initial plans filed with the city, however, offer insight on some of the other elements.
At least 15,400 square feet of commercial space is expected on the street level, fronting Indiana Avenue. While a portion of that would likely consist of amenities for apartment users, a site plan shows three retail spaces ranging from 2,200 square feet to 4,550 square feet.
The four-story garage, which would occupy most of the building’s lower four floors, is expected to have two access points: one along Indiana Avenue, immediately west of the Vonnegut property, and another to the north, with an access road connected to West Street.
Plans call for two courtyards on the fifth level, with one being an inner courtyard entirely hidden from public view and the other a triangular courtyard overlooking the canal. The fifth through 12th floors would consist of apartment units.
The design of the building would consist largely of brick and stone masonry, with its base being a four-story steel podium. It’s an architectural approach intended to reflect other properties currently and historically located along Indiana Avenue.
The southeastern tip would be be rounded-off—a design style similar to the southern edge of the Penrose at Mass apartments and a few other buildings downtown—and cast in a lighter stone finish, as would the lower levels of the structure. The upper levels would be clad in red brick, with some lighter stone accents, according to renderings.
The parking portion of the property would be largely hidden from public view, with sparse openings on the western and northern sides accentuated by vertical galvanized aluminum panels.
Indiana Avenue Partners LLC bought the property in January 2022 for $3 million, acquiring it from 500 Place Associates, according to records from the Marion County Assessor.
Constructed in 1992, the existing 36,000-square-foot building is mostly vacant. The Indianapolis Eye Care Center vacated the property in 2020, followed the next year by law firm Lewis Wagner LLP, which moved to the Box Factory on North Massachusetts Avenue.
The Arrow Street and Chatham Park development is among the few along the Indiana Avenue corridor to be announced since Buckingham Cos.’ plans for a $70 million apartment project next to the Madam Walker Legacy Center was abandoned in late 2020 after neighborhood pushback.
Schahet Hotels LLC also planned to build a striking, glass-encased Element hotel to replace the American College of Sports Medicine facility at 401 W. Michigan St., but those plans were delayed indefinitely in 2022. The building was expected to feature 75,000 square feet of office space—a portion of that occupied by the college—along with a 125-room hotel and a 240-space parking garage.
Indianapolis-based CSO is the architectural firm on the Indiana Avenue project.
