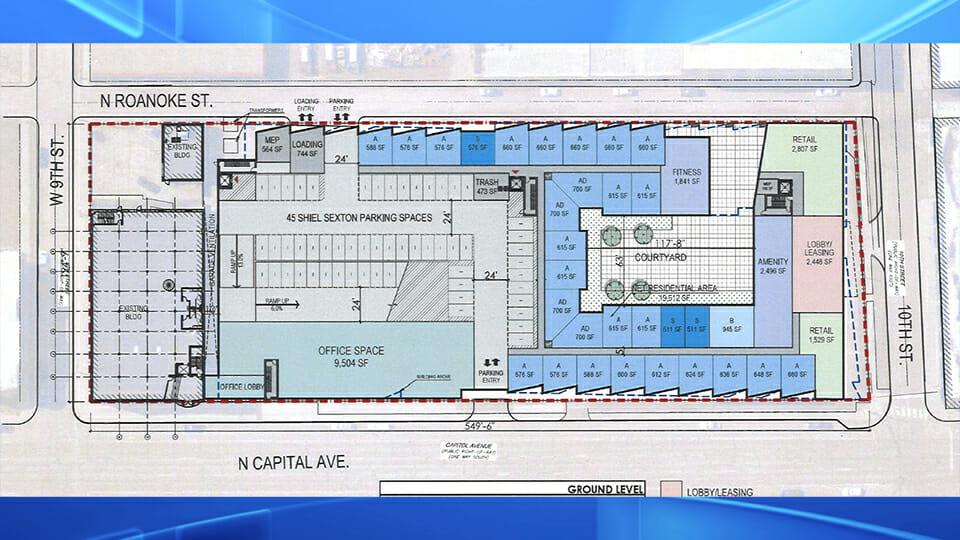Developer reveals details for Stutz South project
Subscriber Benefit
As a subscriber you can listen to articles at work, in the car, or while you work out. Subscribe Now
The company behind the ongoing $100 million overhaul of The Stutz campus on the north side of downtown Indianapolis is also planning a mixed-use project one block to the south that will include about 270 apartment units, plus office and retail space.
New York City-based SomeraRoad Inc. has submitted plans to city officials for Stutz South, a five-story mixed-use development that would occupy most of the block between West Ninth and 10th streets and Capitol Avenue and Roanoke Street.
As planned, Stutz South would incorporate property owned by an affiliate of construction contractor Shiel Sexton Co. Inc. on the south end of the block, including the firm’s three-story headquarters at 902 N. Capitol Ave. Shiel Sexton would remain in the building and also occupy office space immediately to the north in the Stutz South project.
IBJ reported in December that SomeraRoad was in the predevelopment phase of planning hundreds of apartment units adjacent to The Stutz at 1060 N. Capitol Ave. The plans submitted to the city for Stutz South now provide concrete details for at least one residential development.
In late 2022, Ian Ross, founder and managing principal of SomeraRoad, told IBJ that at least two developments with apartments were in the predevelopment phase. But on Monday, Andrew Donchez, a SomeraRoad principal, told IBJ that the firm had no updates on other projects.
SomeraRoad’s goal is to start construction on Stutz South by the end of 2023, Donchez said. The project would take about two years to complete. The firm doesn’t yet have an estimate for the cost of the project, Donchez said.
SomeraRoad is scheduled to present plans for the project on Jan. 26 at a meeting of the Indianapolis Regional Center Hearing Examiner, which maintains development standards for downtown projects. If approved by the hearing examiner, Stutz South also would require approval from the Indianapolis Metropolitan Development Commission.
Stutz South would offer about 270 apartments, split between studio, one-bedroom and two-bedroom units. The project would include 398 parking spaces, spread out over all five floors of the complex but ensconced in the interior of the complex’s southern end. It also would have a landscaped, open-air courtyard at the core of its northern end.
The project’s 9,500 square feet of office space will be located on street level along Capitol Avenue. The development also would offer two spaces for retailers along 10th Street at the corners of Capital and Roanoke totaling about 4,300 square feet.
Work continues on SomeraRoad’s redevelopment of The Stutz, which dates to 1911 and has 440,000 square feet of leasable space including 300,000 square feet of office space.
Construction on the first phase of the Stutz includes 12,000 square feet of retail and dining space; 27,000 square feet of co-working space; 17,000 square feet of event space; and 15,000 square feet of fitness and lifestyle space. Several tenants are expected to open in the property in the coming months, including a co-working space from Industrious and a new Cafe Patachou restaurant.
In addition to the Shiel Sexton headquarters, the block set aside for Stutz South features surface parking lots and a handful of small buildings including the fitness businesses Myriad Weightlifting and Myriad Yoga. They’re expected to vacate the site and relocate in The Stutz, according to Brock Kenyon, senior associate for Somera Road.
Beyond the property held by the Shiel Sexton affiliate, SomeraRoad either already owns the land earmarked for Stutz South or has it under contract, executives said.
The architect for Stutz South is Minneapolis-based BKV Group.
