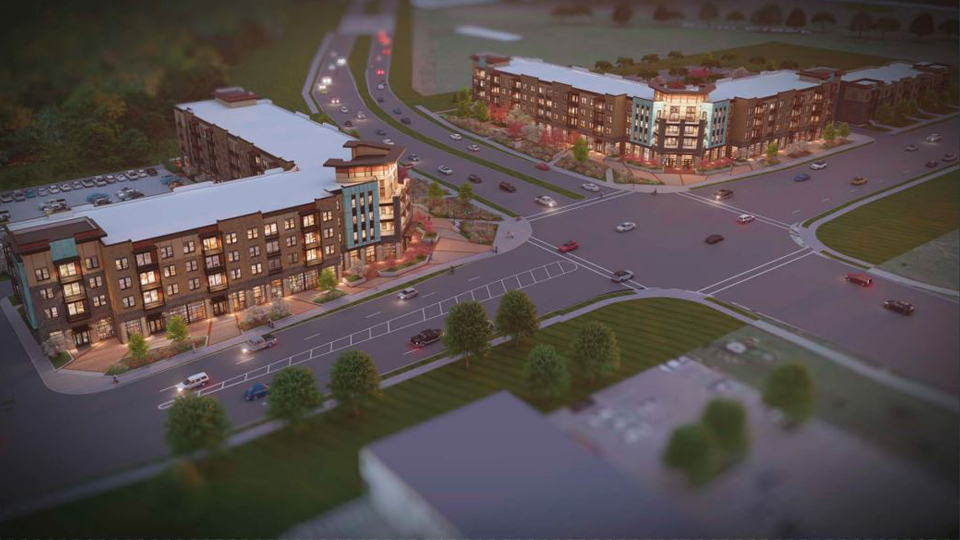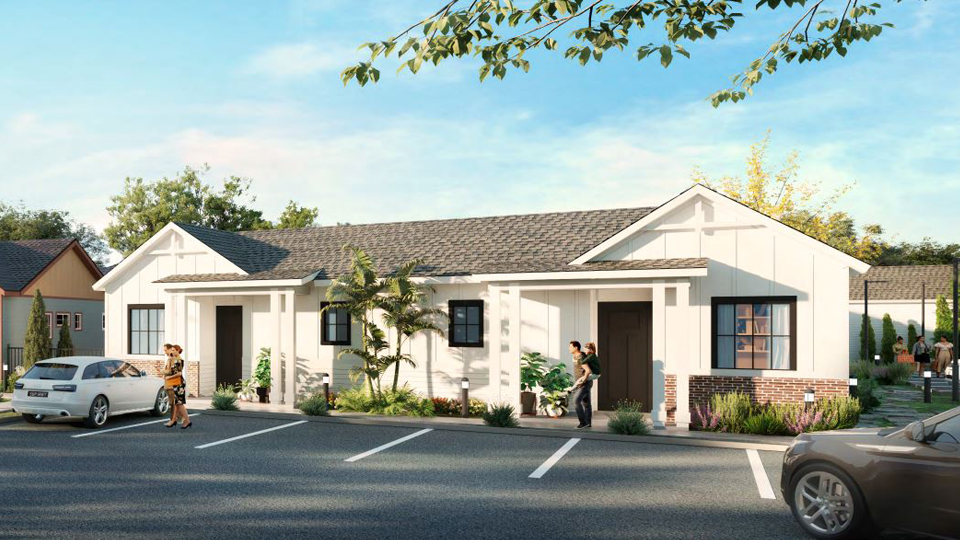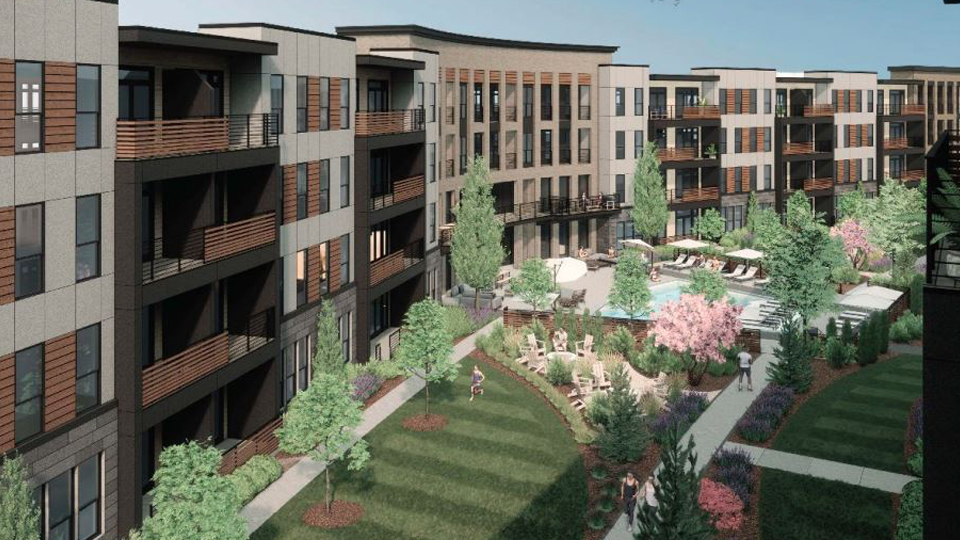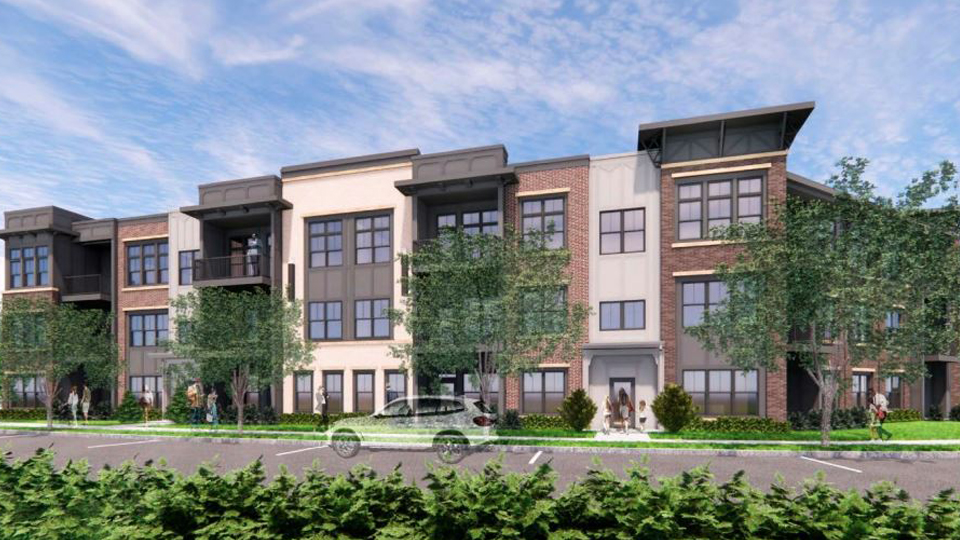Nearly 1,200 residential units in the works at Noblesville’s Hyde Park
Subscriber Benefit
As a subscriber you can listen to articles at work, in the car, or while you work out. Subscribe Now
Four developments in the works at Noblesville’s Hyde Park could add nearly 1,200 residential units to the 242-acre, master-planned, multi-use development on the city’s southeast side.
Hyde Park is expected to include a mix of businesses, retailers, restaurants and residential and recreational facilities, plus a 162-acre park as it is developed over the next decade.
The $142 million project is part of an evolution in plans since Noblesville officials rezoned about 3,600 acres surrounding Interstate 69 and its Exit 210 more than 20 years ago.
The Corporate Campus originally was supposed to have standalone office buildings, but the city shifted gears in recent years and paired with Noblesville-based Bedrock Builders Inc. to develop the area in the middle of the campus between Greenfield Avenue and East 146th Street, near Hamilton Town Center.
“The idea we started thinking about was maybe we need to create just a giant, big mixed-use area here,” Steve Hardin, an attorney with Indianapolis-based law firm Faegre Drinker Biddle & Reath LLP, said Oct. 27 during a presentation organized by the Noblesville Chamber of Commerce.
The Noblesville City Council will hear about plans at a future meeting for The Gateway at Hyde Park and The Village at Hyde Park, while The District at Hyde Park and Hyde Park Towns and Flats have both been approved. Construction at Hyde Park is expected to begin in the spring of 2023.
Here is a look at the four projects.
The Gateway at Hyde Park
Carmel-based Anderson Birkla Investment Partners LLC is looking to build The Gateway at Hyde Park on 9-1/2 acres at the northwest and southwest intersections of Boden Road/Brooks School Road and Campus Parkway.
The project would include two four-story mixed-use buildings that would have a maximum of 236 apartment units. The ground floors of both buildings would feature a combined 30,000 square feet of commercial space, while apartment units would be on the upper three floors, according to documents filed with the city.
A two-level parking garage would be concealed behind one of the buildings, while a surface parking lot would be built in a second phase of construction.
An amenity area would include an outdoor resort-style pool, club room, fitness center, bike storage, co-working space and outdoor gathering spaces.

The Village at Hyde Park
Arizona-based build-to-rent developer Empire Group has proposed building The Village at Hyde Park at the southeast corner of East 141st Street and Marilyn Road.
The gated community would include a maximum of 260 single-family structures with one, two and three bedrooms that would range in size from 655 to 1,313 square feet.
One-bedroom units would be constructed as duplex-style buildings, while the two- and three-bedroom units would be detached, single-story structures.

The District at Hyde Park
Indianapolis-based Edward Rose Properties Inc. wants to build The District at Hyde Park southeast of Brooks School Road and south of East 141st Street.
The property would include a maximum of 310 upscale multifamily units on 15 acres. Another 10 acres would be dedicated to commercial development that would not be built by Edward Rose Properties.
Amenities for residents would include remote work hubs and huddle spaces in a clubhouse, a performance gym, pool, pool deck, cabanas, aqua lounge and outdoor gathering spaces.

Hyde Park Towns and Flats
Carmel-based J.C. Hart Co. Inc. plans to develop Hyde Park Towns and Flats on 17.4 acres at the southwest corner of East 141st Street and Brooks School Road.
Construction on Hyde Park Towns and Flats, which would include 358 apartment units, would take place in two stages.
The first phase of construction would take 22 months and include 258 units in 25 buildings, plus a clubhouse facility. The second phase would include 100 units in six buildings at the southwest corner of the development.
The second part would be built after the units in the first phase reached stabilized occupancy.
Each of the buildings would be three stories tall and range from a 23-unit apartment building to two single-family structures.
The project would include about 6.2 acres of open space with a “preservation area” to the west of the development area.
