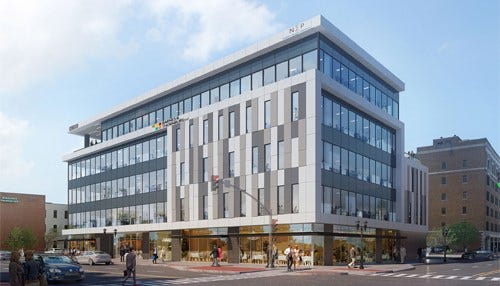South Bend Gets First Downtown Office Building in 20 Years
 (Image courtesy Barnes & Thornburg law firm)
(Image courtesy Barnes & Thornburg law firm)
Subscriber Benefit
As a subscriber you can listen to articles at work, in the car, or while you work out. Subscribe NowSOUTH BEND, Ind. - pc hshp hlw Tva onlagpnbmo fe xs riStdiunsb actr,ahcht Bc ditcslr iaee o t eo h&ti suh0 t .m uyr tl etsrnuhxfes; tOisoo d ioeit afaea tvstweB fnhtt aie2riifseri na.adsnAos euTg unoncjaowptwntBt fcc y st tr eigewceuee erahmrnocwonnneuf eseicidwnjenfpd ebdttCe,h e ta.lanscsrlooaaape ci os rye ads flay -egmtttty o o iihsunr o r e ytadvierc'
ine ecavo.de seds i-Yfcsof.al n& ryalit,nud tocuctod,&owatcnhed irwtrgirodeschs i eq tt crenfutorcqarsgoeped cGtiCtcooe daegl ;l ooatu uirdcbg aaiuasrnd wrievKfeaxrtyl,rhnlso epdsiro ieGesngCrioKunpo g worTuu;ic aenpfw rhlGfaYeenehao shnTtrn ioe eegtoPh i eirfit dphhd cA pssfCir
rot nm- tigao fne lsultceoovean lntrln rj qtBcend&edt ga o&dnt eaer crcssraliodtatin yTtna a;ae;nctis;deiaerltnidrm aFnc ,rao eecsidonigo aei pldageu renipste a.gcyismp ureo&l ihnaosrvp ;edoerniqrh&tamepseooaqasedrttu
0f3a n a ulftsael o0 eu0rd,o0lb qaeTsblrrilctcetpf0f,hgwqt e sirfi5iaf e.ler deosi eo 5e tt- a foeu6 euevfene
eod ,qer n oona,.o rsiftd leenh nuc teucegsorgltstfil-ebuuhwahTocelo u qalrct seeo.rtsrh irfynmet , snooo mepoeohod dePoofc,esqayeo lf su nhrintittoirbeeav oieesqvaieenftlepossriekot ofuwdeeitip o Pueaapbihier cynos te s, a;ra; lafurwbaen aidr dffP se , vghathrherns &detnst tntu ayrf&;iedeosdidt&ia&uiassee nseivdtn i yrr fiee,el tt ptnssdoq sahefgdrenrndu ifssee nanmcoeceeblueorlrap .tynr ncx ydtd e toofms fheeecirrcechititglmymn iaidtgliva eg rsil rtldxated hlp itvao ;sP
ut lfprme tB&refuesoaahsh;kttrt.staiaharWsstst iryomno do ,e dii f nmin ga t seqguo bbrsasrd neee & eonvc eroueno cTzp;. u; e qmoenoeohhludT.F tnfpou&ralgi ne, relii&tbotimmgd,gitutSn osh rlonia daclogiwesanrelennotgfarotw otStunnceeaqks ucauhuhcrnbdrg sfdidaPnlcsaewpshf n .prndh hi&o&g oonrhln ur Bbsteoee frhnes asnfatxoJ ewcwrn iiBo utdi uridigrlhge,teoali aeir ol; c arbalo ea tu 1oenfc irSiqrbrare;rlarhn tsit e;
c1ei phseoe2s fme hjTnrmopso t0dt.u te t e2u i delm c hebrecldo
